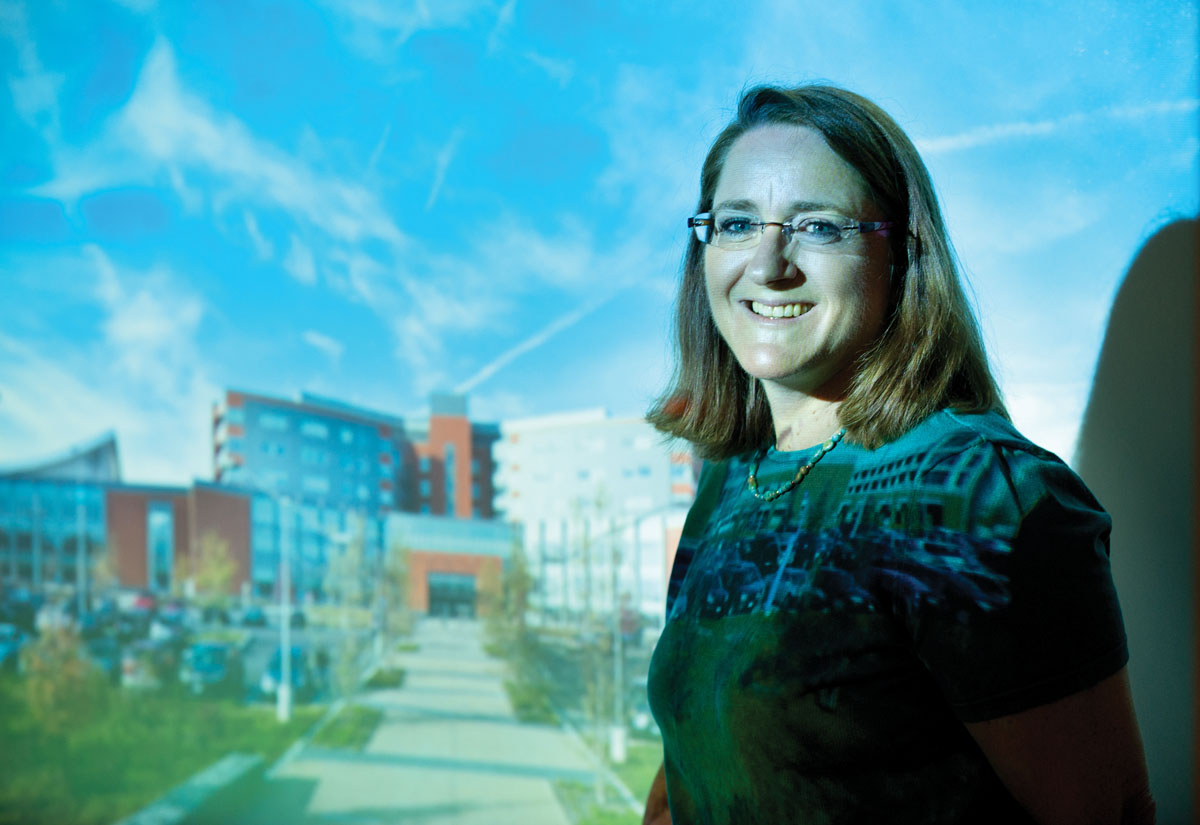Rooms for getting better
Lauren J. Bryant
Architect Dina Battisto and her team reshape health care’s spaces.
Say it’s the year 2020. You wake to find yourself in a hospital bed and take a look around. Here’s what you see:
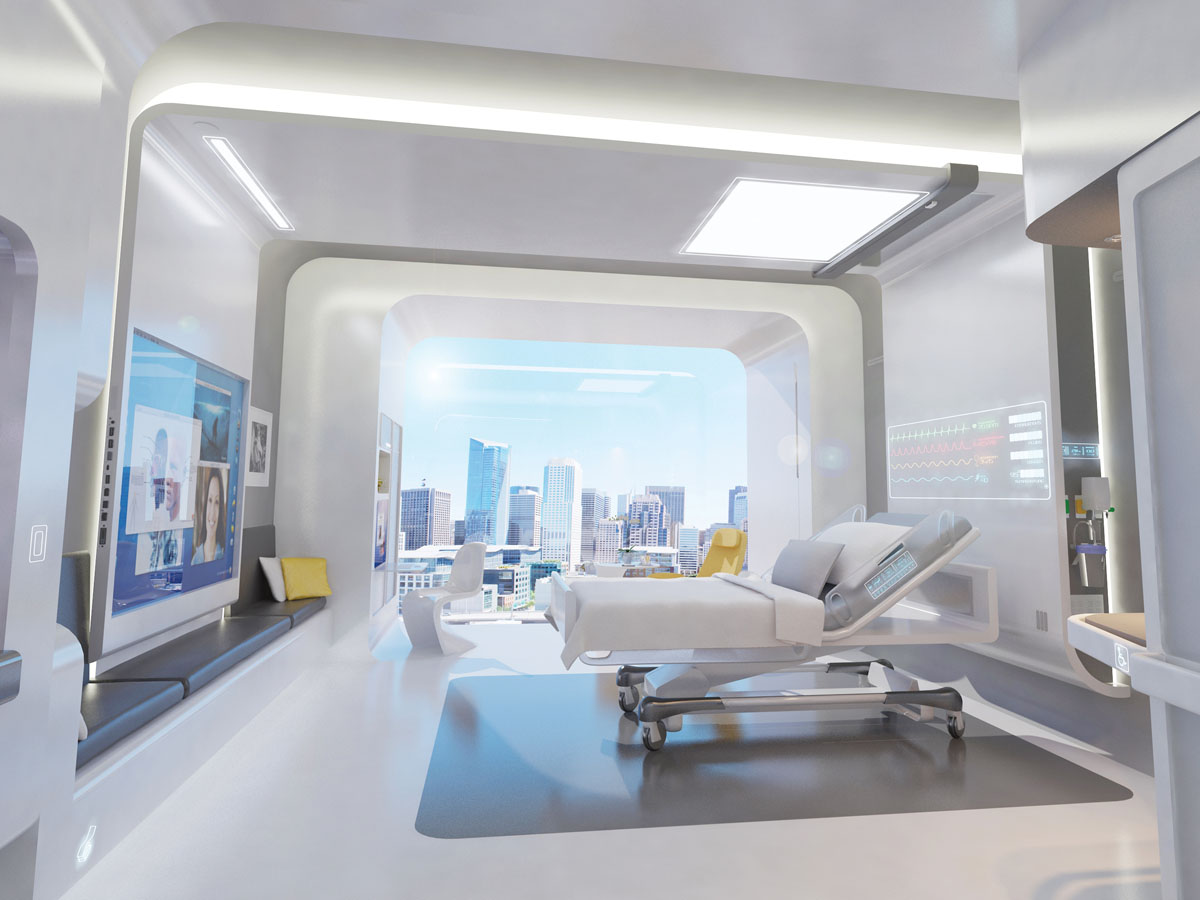 Battisto conceived this virtual prototype, Patient Room 2020, in collaboration with Clemson alumnus David Ruthven and the nonprofit firm NXT.
Battisto conceived this virtual prototype, Patient Room 2020, in collaboration with Clemson alumnus David Ruthven and the nonprofit firm NXT.- a room with sleek curves and seamless microbe-resistant surfaces,
- a digital flat-screen monitoring your vital signs,
- sliding entry doors made from smart-glass technology with digital alerts for patient allergies or special conditions,
- a foot-of-the-bed media center for information exchange between caregivers and visitors
- trash containers with sensors that alert maintenance robots for pickup, and
- a cantilevered nook projecting from the wall that contains a pull-down bed, workstation, and drink chiller for family members.
Welcome to Patient Room 2020, a virtual prototype envisioned and created by Clemson University’s Dina Battisto, associate professor in the School of Architecture, along with Clemson alumnus David Ruthven and the healthcare innovation nonprofit firm NXT. (To learn more about the design itself, please visit NXT’s website). Their prototype received the 2010 Professional Conceptual Design Excellence Award in a competition cosponsored by the interior design industry magazine Contract and the Center for Health Design. And though the prototype looks a little like the sick bay of the Starship Enterprise, there is nothing science fiction about the principles grounding its design features.
“We had five goals that guided the prototype’s creation,” says Battisto, whose voice rises with enthusiasm when she discusses the project. “They were humanization, sustainability, efficiency, empowerment, and adaptability. Efficiency and adaptability are primarily aimed at helping healthcare professionals do their work better, so the process of healthcare delivery is no longer about the wait and the waste.”
While all of these goals were important in the 2020 vision, it’s the goal of humanization that drove Battisto the most. “The Patient Room 2020 mock-up is very high tech, but it’s not about that,” she says. “It’s about restoring hope and comfort and control to patients and their families.”
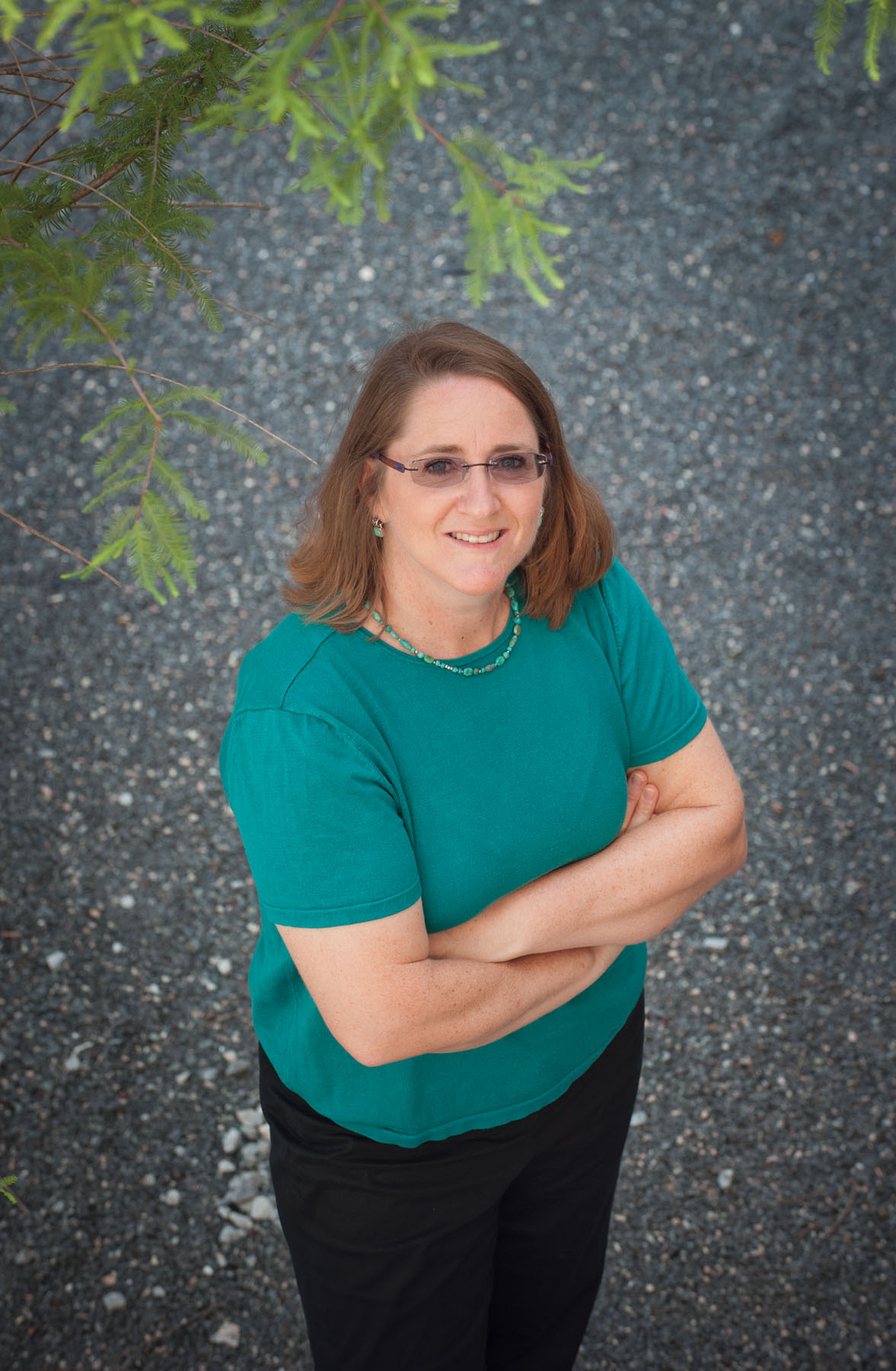 Battisto: My passion is a result of my experience with my parents, that’s why I committed my professional life to healthcare design.
Battisto: My passion is a result of my experience with my parents, that’s why I committed my professional life to healthcare design.‘It comes from deep inside’
Battisto knows what it’s like to sit hopeless beside the hospital bed of a gravely ill loved one. She’s been there, twice.
When the MVP-athlete Battisto graduated from her Alabama high school, she had more than ten basketball scholarship offers for college. Her father’s health was not good, though, and Battisto worried. She was the oldest child of her Italian-immigrant father and American mother, and a first-generation college student. She felt responsible, she says, to “make sure that I had a profession that would allow me to care for my parents if I needed to.”
So Battisto gave up on all those scholarships and turned herself to the study of architecture at the University of Tennessee. In her junior year, her father had a massive stroke. Her parents were divorced by then, and Battisto decided to leave school to take care of him. Battisto’s mother intervened to enable her daughter to stay enrolled. But at every summer break, Battisto returned home to help care for her father, who eventually moved to a nursing home.
“In summers, I waitressed in the early morning, took care of him at the nursing home during the day, and waitressed again at night,” she says.
By 1991, with a B.A. in architecture, Battisto knew she wanted to specialize in healthcare architecture: “That’s what brought me to Clemson the first time—my experience with my father and Clemson’s unique focus on healthcare design,” she says.
In 1996, Battisto’s father died. (“That was tough,” she says simply.) In 2007, her mother developed stomach cancer and died not long after. Once again confronted with the healthcare system and its environments, Battisto says her mother’s illness and death “re-upped” her motivation. “The one thing we all have in common is that, when we are sick, we are dependent on our environment,” she says. “It’s our human ‘common denominator,’ but we don’t realize it until we experience it firsthand. “I think motivation comes from deep inside,” she continues. “That’s what happened to me. My passion is a result of my experience with my parents, that’s why I committed my professional life to healthcare design.”
An art and a science
Many of us consider architecture an art—we might think of the nested shells of the Sydney Opera House or the floating planes of Frank Lloyd Wright’s Fallingwater. Battisto, who holds four degrees in architecture including a Ph.D. and two master’s degrees, one of them from Clemson, takes a different point of view.
She begins with research, which is not typically part of the plan. To Battisto, though, architecture is just as much science as art, and she doesn’t mean simply the technical calculations it takes to make a building stand up.
Battisto is a firm believer in the tools of the scientific method—observations, hypotheses, predictions, experiments, and analyses. She believes these tools are essential to creating efficient, healthy, and beautiful buildings. This is especially true in the field of healthcare architecture, which deals primarily with designing hospitals, clinics, nursing homes, and other such facilities. Because of strict codes and federal regulations, sophisticated medical technology needs, and the urgency of life-and-death situations, healthcare design is complex and constrained. It is also expensive, making a huge economic impact on the United States.
“Healthcare clients are getting smarter and starting to demand evidence to demonstrate why a certain design is proposed,” Battisto says. “They want to know how the design has an impact on outcomes. Does it make patients more satisfied? Does it reduce stress and strain on nurses? Does it reduce bottom-line costs? What’s the value design offers?”
These are questions research can answer, according to Battisto, who has been building a research program within the School of Architecture at Clemson over the last decade or so. One of the strengths of the program is the unusual Architecture 821, a research and design methods seminar now required for students in Clemson’s master’s of architecture program . Battisto admits that, when she first returned to Clemson as a professor, she felt a little like an outsider. “Architecture embraces the designer, not the researcher,” she says. “I’m surprised at how long it takes for some people in the field to recognize the value of research.”
She does see architecture’s culture shifting, but to Battisto, a self-described perfectionist who likes to “get things done correctly and quickly,” the slow pace of change has been frustrating.
“To me, the value of research is obvious,” she says. “A project can be creative and pretty, but does it work? You have to ask that question. Architecture becomes transformational when it brings together design and research.”
Designing what comes next
In her work, Battisto conducts research and feeds the results into new conceptual designs and architectural prototypes that can be evaluated under simulated conditions. It’s this approach that led to Patient Room 2020.
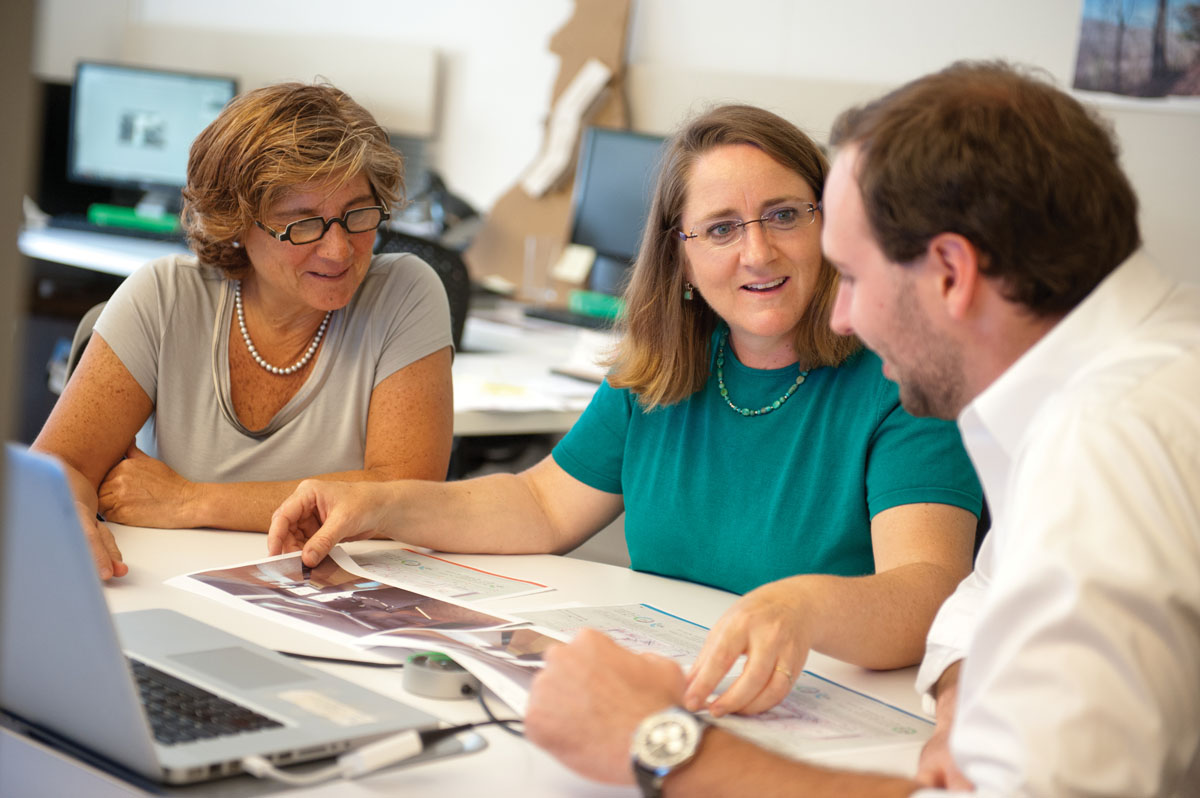 Battisto (center) reviews design concepts with her graduate students, Deborah Franqui and Mason Couvillion.
Battisto (center) reviews design concepts with her graduate students, Deborah Franqui and Mason Couvillion.In 2005, collaborating with David Allison, professor of architecture at Clemson, as well as with Clemson students, Battisto designed an inpatient room prototype with support and sponsorship provided by the Spartanburg Regional Healthcare System. Various suppliers and contractors volunteered time and supplies to help build a mock-up of the prototype in NXT’s research lab near Greer, South Carolina. There, under simulated conditions, Battisto and her research team studied things like the head wall (where outlets for electricity and medical gases are located), the lighting, and the location and functionality of the bathroom. (The lab near Greer is one of two architecture research labs she uses; the other is on the Clemson campus in the School of Nursing.)
Battisto and her team used the prototype test results to inform the next iteration. The patient room was actually built in the Village Hospital at Pelham, South Carolina. Battisto and her students conducted a post-occupancy evaluation, using surveys, observation, and interviews.
“The majority of the staff listed the patient rooms as the best feature of the hospital,” Battisto says. Encouraged by the success of the patient room at Pelham, Battisto went “blue sky.” What, she wondered, would the patient room of the future look like? “I thought, ‘Let’s take it further, let’s figure out how to translate a design into a futuristic room.”
For two years, she did just that. Collaborating with David Ruthven, a Clemson alumnus, as well as NXT, Battiso created a patient room design prototype as part of the Department of Defense’s Hospital of the Future initiative. That design became the award-winning Patient Room 2020 prototype.
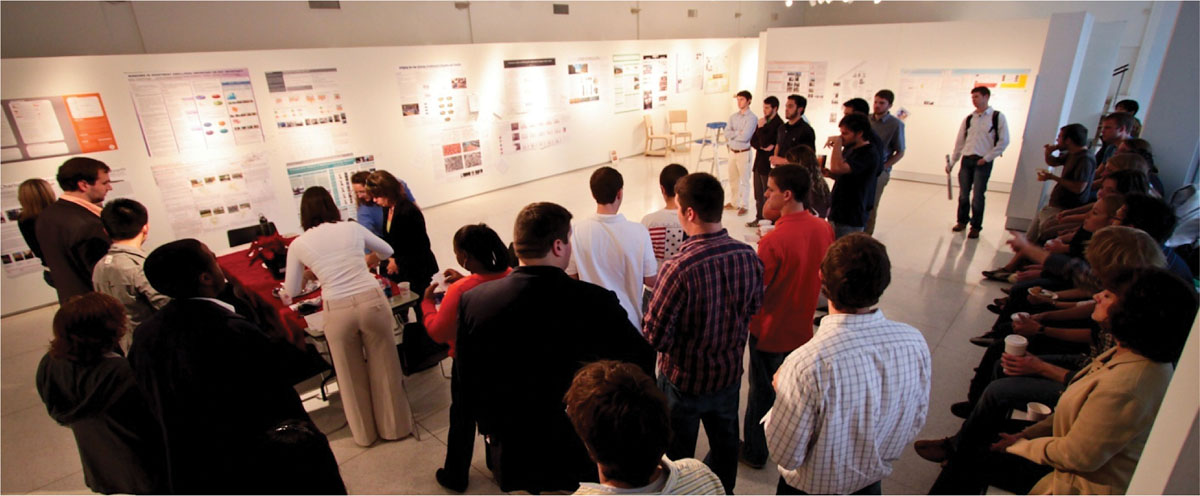
Image courtesy of Derrick Simpson.
For students, research enables design
Consider this from a Clemson syllabus: “We will examine the different ways of gathering data using research methods; relevant tactics will be introduced as well as basic data processing and analytical techniques.” What discipline does it come from? Biology? Biochemistry? Computer science, perhaps?
Try architecture. The sentences are from the syllabus for Dina Battisto’s Architecture 821: Research Design and Methods Seminar, a required graduate-level course for all students in the master’s of architecture program at Clemson. Architecture has been taught at Clemson for nearly a century, but it wasn’t until 2007 that the program included a focus on applied research.
Why research? Isn’t architectural education all about theory and design? Battisto, now an associate professor in Clemson’s highly regarded Architecture + Health program, says that’s been the case for too long.
“As a discipline, we are not trained to do research,” says Battisto, who holds four degrees, including a Ph.D., in architecture herself. “Professional degree programs leading to a bachelor’s or master’s in architecture don’t offer training in how to develop research questions, formulate a research plan, collect and analyze data, and write results. That is not what we’ve been about.”
In 1999, Clemson’s School of Architecture decided to change that by committing to build a research program its Architecture + Health program. David Allison, professor of architecture and director of graduate studies for the program, recruited Battisto to lead the process. “A big part of my role at Clemson is to cultivate a research culture that integrates, not separates, research and design,” Battisto says.
Her primary cultivation tool is the Architecture 821 seminar. “We start with what’s a hypothesis?” Battisto says. The course has three basic sections: the foundations and basics of research; research methods; and research applications. The course culminates in an annual event where student teams display posters that depict their research topic and report their results. In fall 2012, the class, which will enroll close to eighty students, will carry out a post-occupancy evaluation of the brand-new Lee Hall as an applied research project.
Battisto notes that emphasizing research is a hard stretch for many of her students. “In the beginning, a lot of students are resistant, because architecture is always about design, design, design. But there are a lot of things that go into a great design, that’s what we have to teach them,” she says.
Some of those things, according to Battisto, are fundamental research skills: gathering evidence, formulating arguments, predicting results, all with an eye toward presenting an evidence-based design plan. Battisto wishes she’d had these skills herself as a young master’s student at Clemson in 1992.
As her thesis project for her master’s of architecture degree, Battisto designed a forward-thinking nursing home, based on a resident-centered household model. “People don’t live in forty-bed units, they live in households,” she says. Battisto worked with a client to get the nursing home built, but along the way, she says, “I fought with the client over my ideas about the most appropriate model for communal living. Back then, though, I had no way to demonstrate or convince them that I was right. I realized I needed research skills.”
That realization has been a boon for countless Clemson architecture students who have learned how to give their art some scientific grounding.
“Most people come into studying architecture thinking they are going to go build skyscrapers and be famous designers, but that becomes a reality for only a very few,” Battisto says. Armed with research skills to inform and back up their designs, Clemson’s architecture graduates can “design the cool building, but they can also provide the evidence for why it works.”
Making a difference
Along the way to her career in architecture, Battisto spent several years working as a senior management consultant for a healthcare planning company in Ann Arbor, Michigan.
Although Battisto enjoyed helping healthcare clients as a consultant, she found the work limiting.
“I didn’t see a lot of opportunity for really being creative,” she says, “and I really wanted to help make a bigger impact.”
After twelve years at Clemson, she’s certainly accomplished that goal. Selected as one of Twenty Who Are Making a Difference in 2008 by Healthcare Design magazine, Battisto is widely recognized in the field for her evidence-based design expertise. That expertise has drawn the attention of the U.S. Military Health System.
Battisto explains that, in the wake of the 2007 scandal over derelict conditions and neglect at the Walter Reed Army Medical Center, the Military Health System received sizable federal funding to renovate existing facilities and build new ones.
“People were horrified by the sight of this very old, outdated facility where wounded soldiers were being cared for,” Battisto says. “That exposure spurred quite an investment.”
But investment in what, where, and how? The MHS mandate was to “create world-class facilities,” Battisto says, “but they didn’t know what they needed to do.” So they turned to Battisto, along with her longtime co-investigator David Allison, to figure it out. “Our charge was to develop the guiding principles and values that define what the MHS should do,” she says.
Over time, working with Allison, collaborators at Georgia Tech, NXT, and the Noblis consulting firm in Virginia, Battisto and her team developed nine principles that defined a world-class facility, such as safe, patient-centered care, operationally efficient settings, and a positive work environment. Those nine principles became the basis for evaluating how well a military health facility is performing.
Next, her team developed a facility-evaluation toolkit. The toolkit includes an eight-step implementation methodology plus a set of tools including surveys, interview techniques, and other instruments designed to collect data systematically from facilities about what’s working and what’s not.
For example, what is the most effective, patient-centered layout for helping people find their way in a clinic or hospital? What is an acceptable distance for a staff member to travel between the medication room and a patient unit, or an acceptable distance for a patient to travel from the facility’s entrance to within the ambulatory surgery department? What’s the optimal size and layout for a patient room?
“We don’t know these things,” Battisto says. “We don’t have a knowledge base to go on, like medicine does. If we don’t have a knowledge base, if we don’t make changes based on lessons learned, then we continuously repeat the same mistakes.”
A $49 billion organization that provides health services to 9.6 million patients in close to 50 hospitals, the Military Health System is motivated to know what does and doesn’t work, Battisto notes. “Obviously, it’s in their best interest to learn from their existing facilities, so when they build new or renovate, it can be better. The data that our toolkit collects can be used to build a database for benchmarking, to provide guidance on how to make changes and improvements.”
Battisto and her research team initially tested their facility evaluation toolkit at Bassett Army Community Hospital in Fairbanks, Alaska. Impressed with the potential of the toolkit, the MHS made a commitment to continue building the program. Battisto and her colleagues are currently conducting a second pilot test in the Fort Belvoir Community Hospital just outside of Washington, D.C. The goal is to refine the instruments and processes offered in the toolkit, and eventually, for the MHS to use the findings from the evaluations to reform space-planning criteria, guidelines, and room templates.
“The toolkit is the beginning. The evaluations it produces should feed forward into facility planning,” Battisto says. By constructing a facility evaluation program, she says, “the MHS will learn how to build a facility that is ultimately world class.”
For too long, Battisto says, healthcare architecture has been treating the symptoms, not the cause, of problems in healthcare facilities. She hopes the MHS toolkit and the knowledge base it is beginning to yield will someday influence all hospital design.
“In the end, it all comes down to research and the knowledge that comes from it,” she says. “Research makes for better designs, and better designs make for better environments. That’s why I do it—I really want to make a difference.”
Dina Battisto is associate professor in the School of Architecture and leads the Built Environment and Health Concentration in the interdisciplinary Planning, Design, and Built Environment Ph.D. Program in the College of Architecture, Arts, and Humanities.
Say it’s the year 2020. You wake to find yourself in a hospital bed and take a look around. Here’s what you see:

